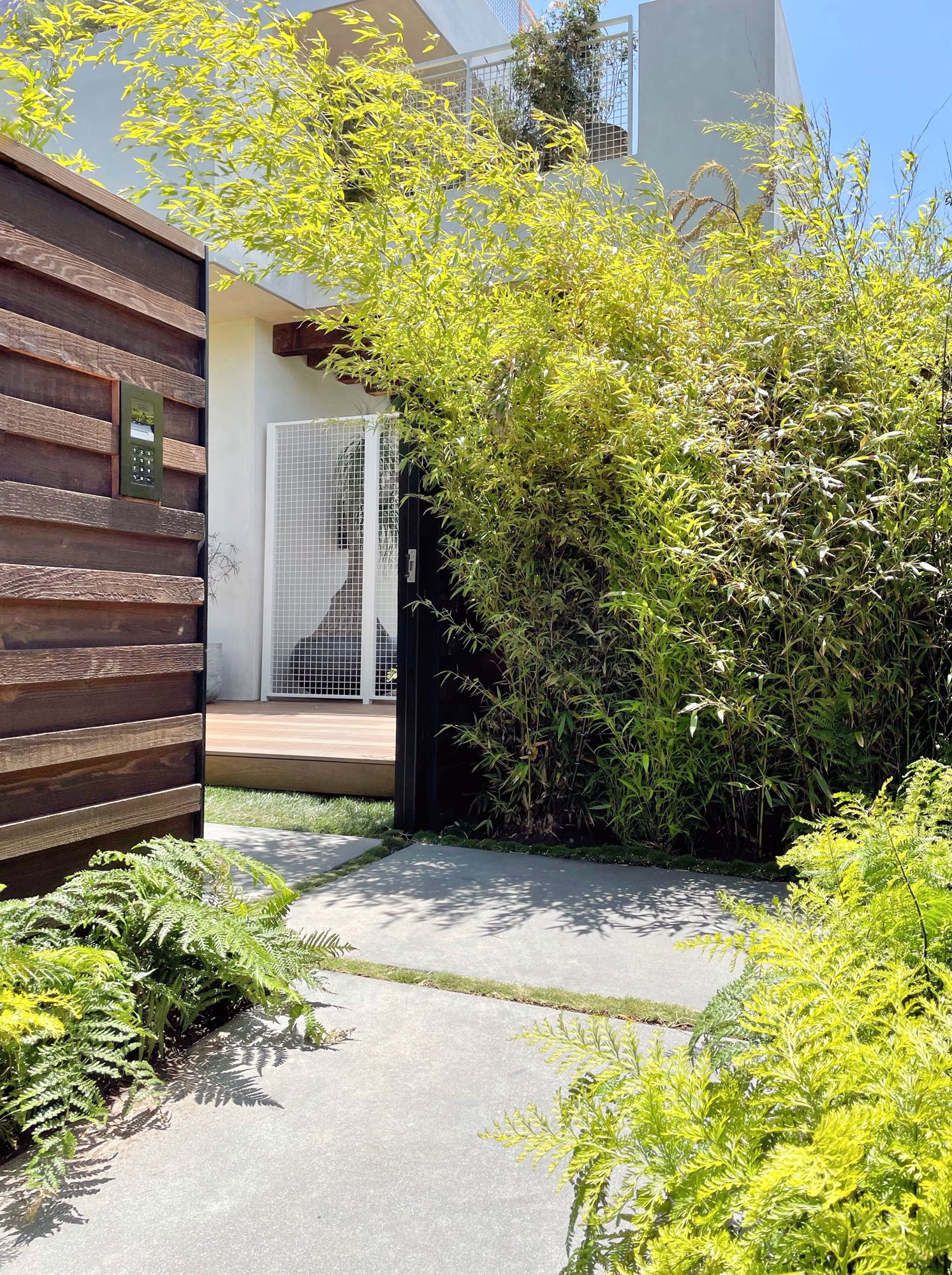Venice Residence
Venice Residence
At Caliper we believe in using authentic, timeless materials and love contrasting both the new and old. For our project in Venice, we used salvaged and reclaimed wood beams to highlight the entry vestibule. The hundred-year-old beams create a special moment as you transition into the intimate spaces of this custom home.
Project Info
New Construction
Single-Family House
3750 SF
3 Bed / 4 Bath
Location
Venice, CA
Status
Complete

















